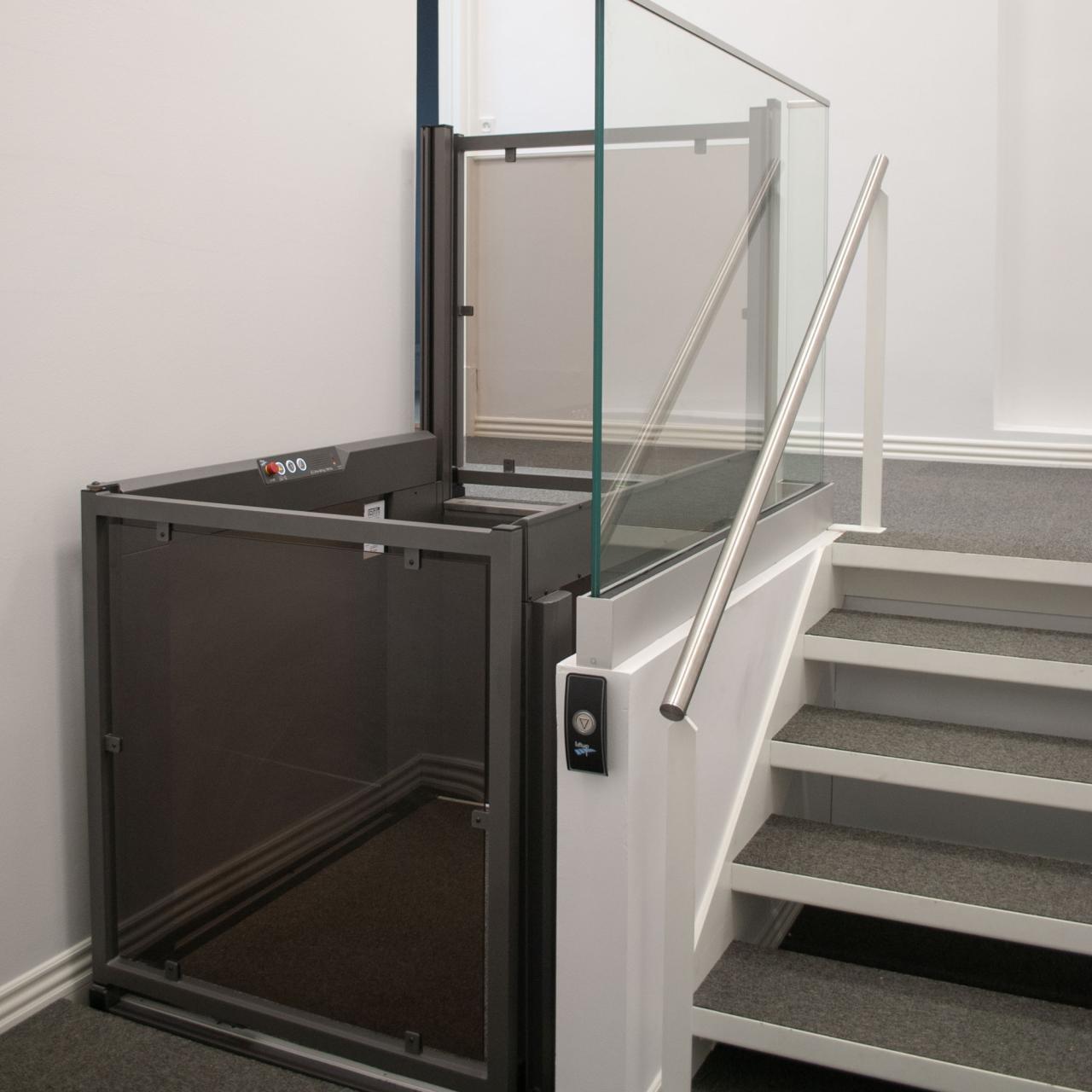
EasyLift in Struer Town Hall

Extension
Owing to the most recent extension there was a floor level disparity between the original building and the extension, which were linked via a small staircase. A Liftup EasyLift is now installed there, so ensuring that everyone can move freely between the town council hall and the extension.
Stylishly integrated
The EasyLift is sited in conjunction with a set of stairs. The lift platform is covered with the same grey floor carpet as covers the floor of the building and edge of the stairs. Thanks to this matching floor and the grey colour of the lift, the latter is stylishly integrated into the surrounding building style.


Focus on accessibility
The installation of an EasyLift in Struer Town Hall is a part of Struer Municipality’s general focus on accessibility. Besides ensuring access for wheelchair users, the municipality is also working on improving conditions for other citizens who face challenges. For example, the blind and partially sighted, people with cognitive disabilities, and persons with reading difficulties.
Colors
This EasyLift is standard gray with tinted glass, but all RAL colors are possible.

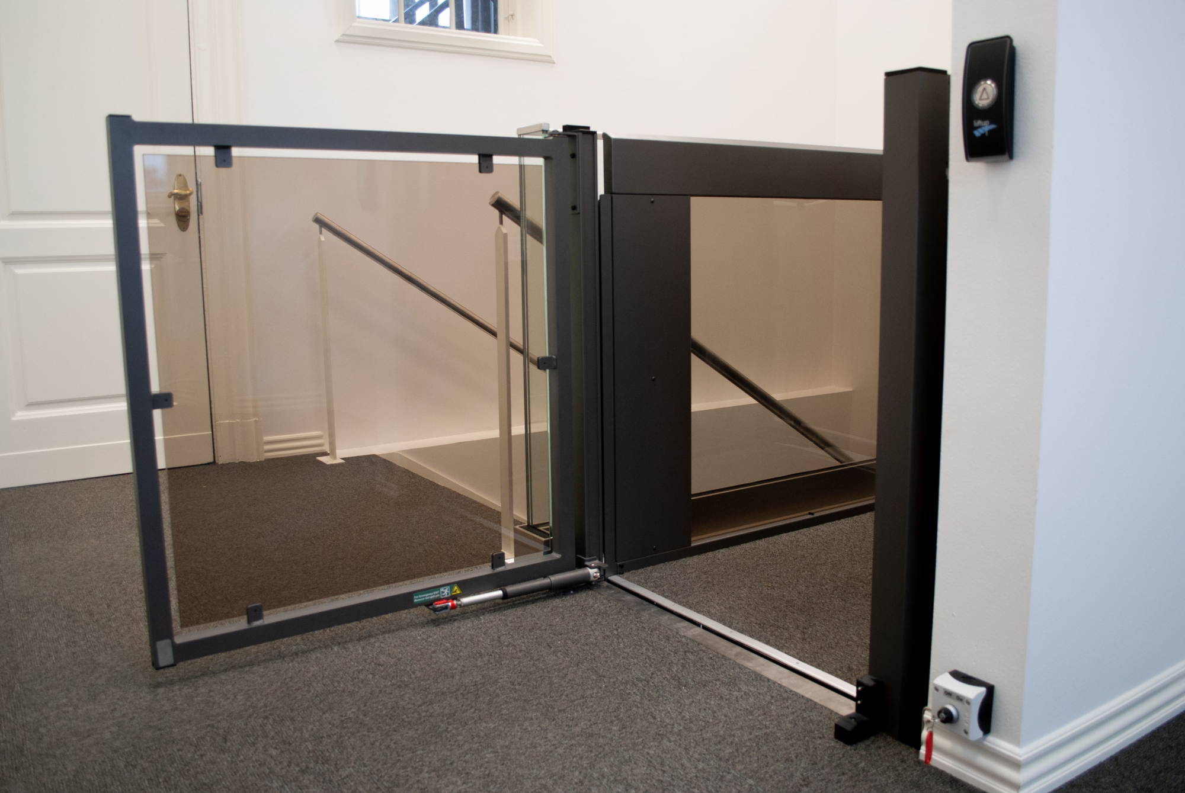
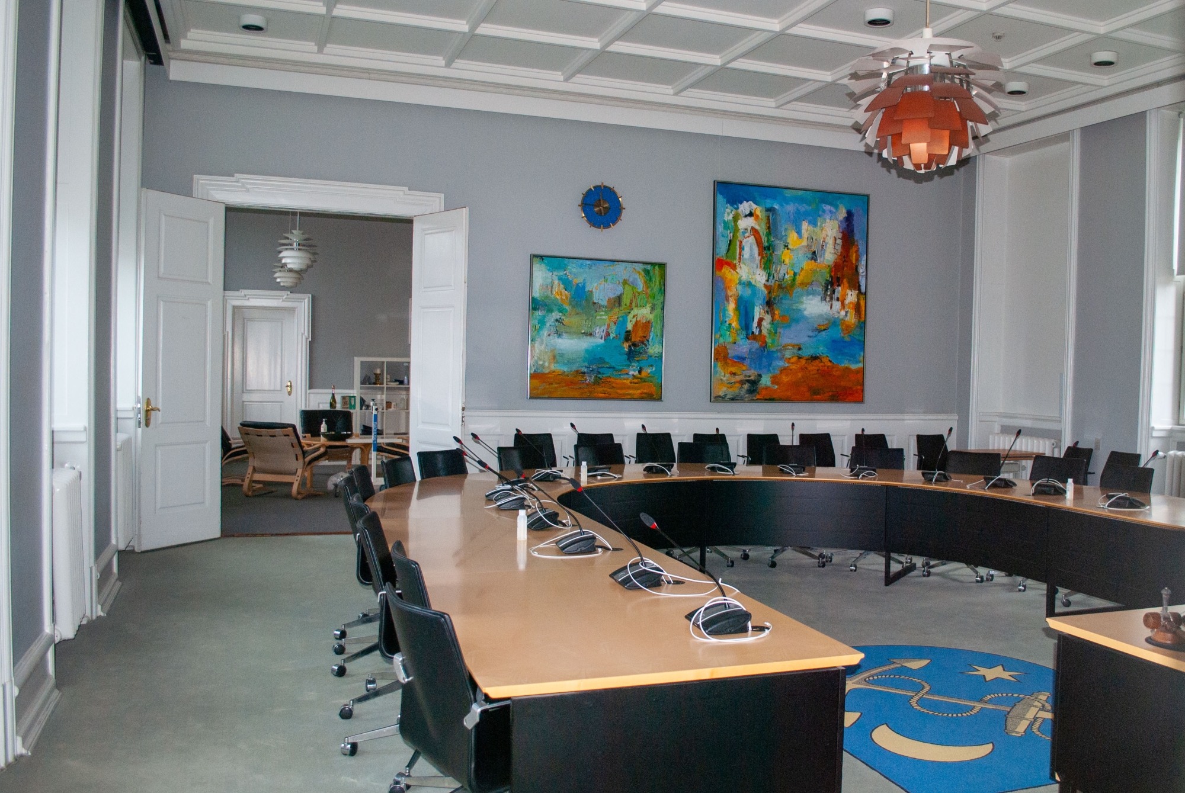
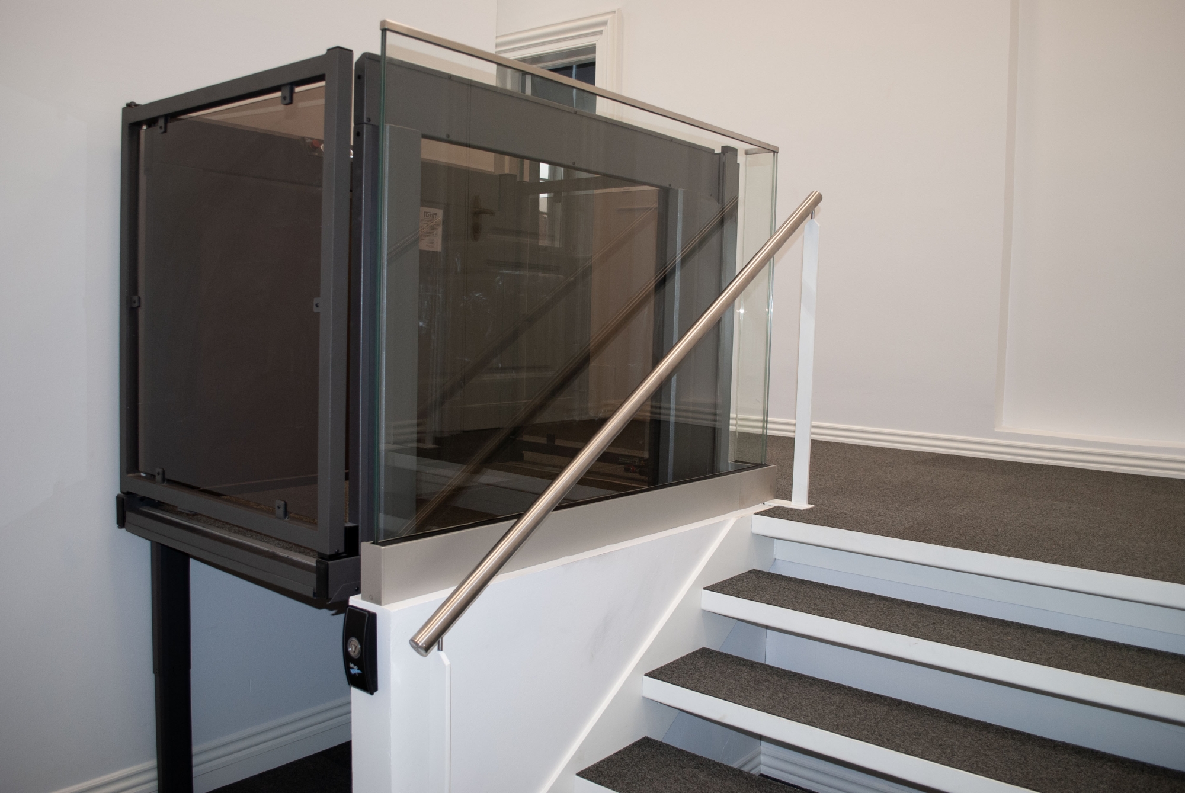
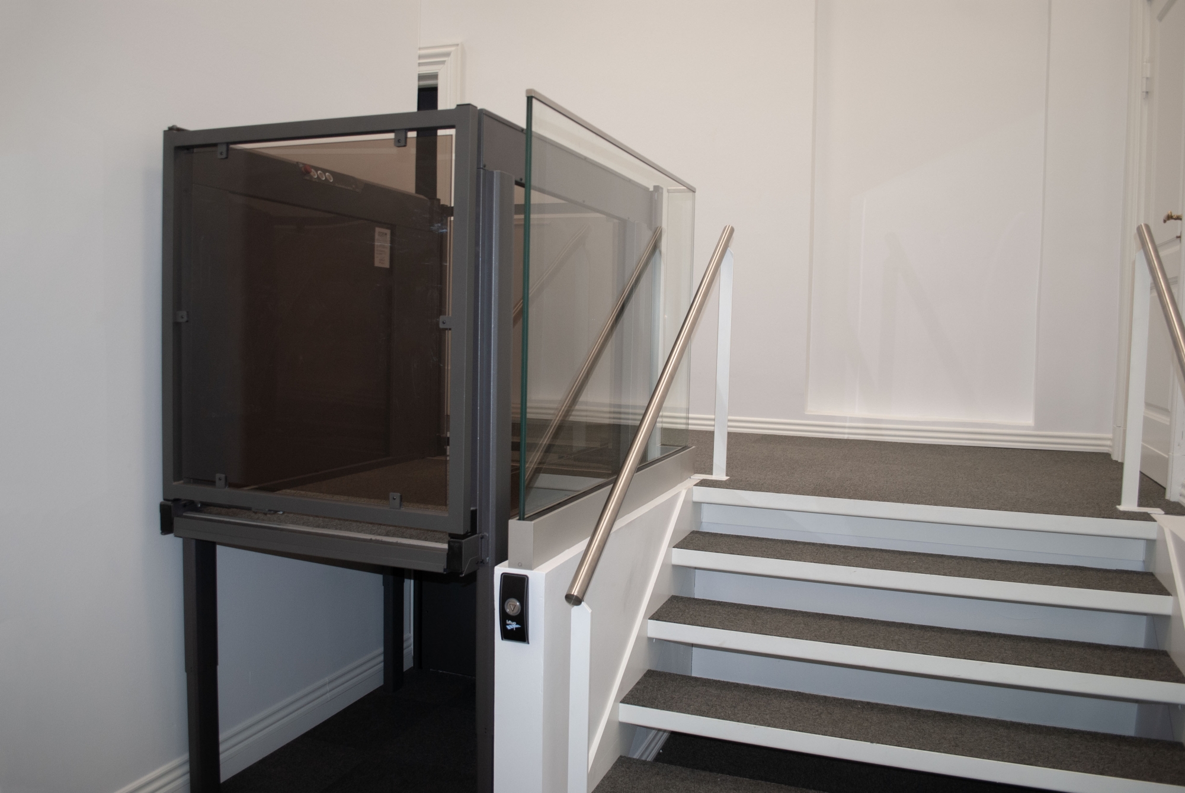
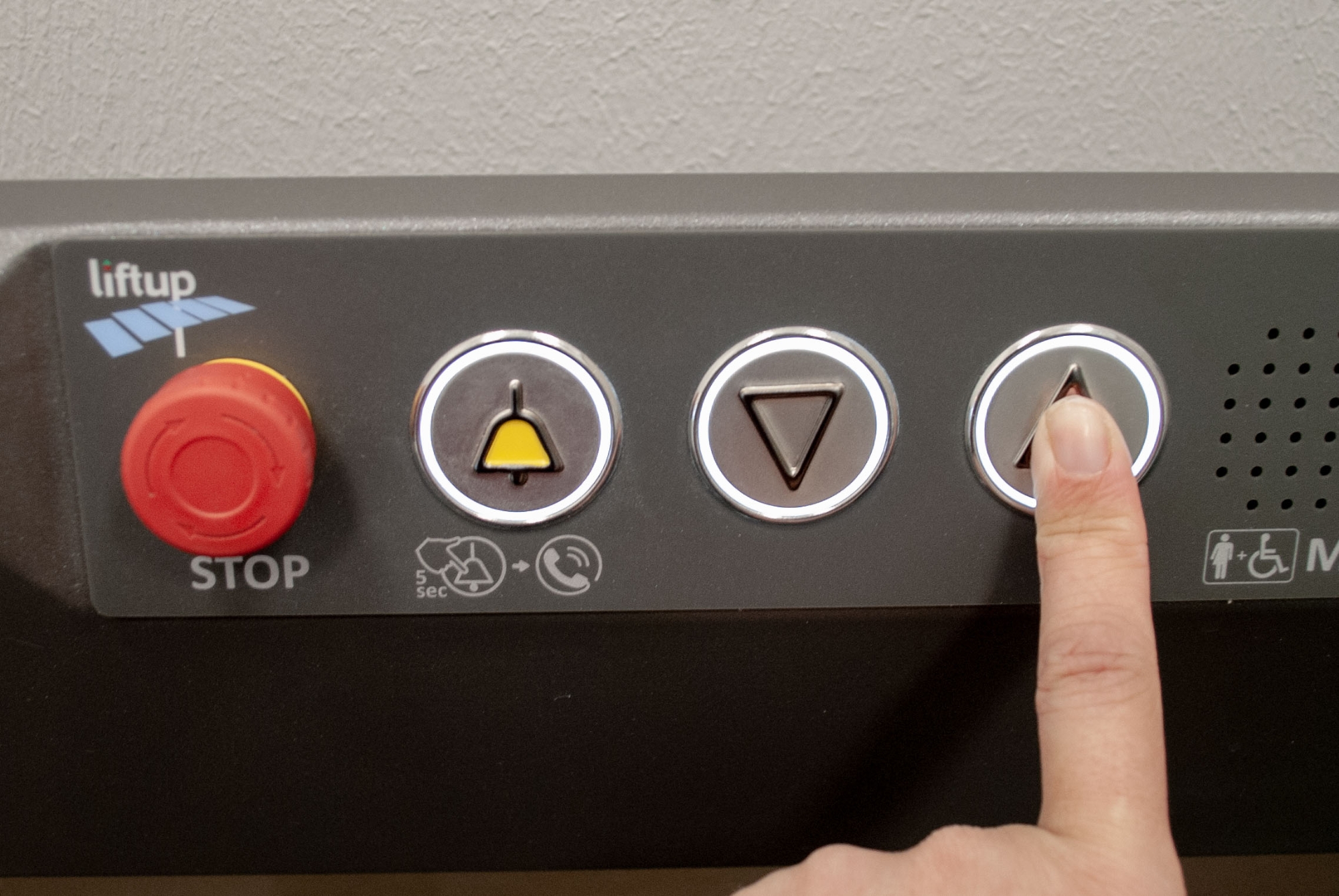
EasyLift
EasyLift is an easy to use lifting platform giving access between two levels to wheelchair users and those with impaired mobility and walking restrictions. EasyLift incorporates clean lines and smooth surfaces into its elegant design, yet it is robustly constructed. These qualities make it an outstanding choice of lift and a simple, stylish and functional way to improve accessibility.

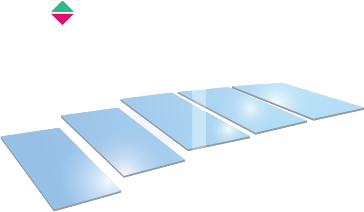


 Dansk
Dansk Français
Français Deutsch
Deutsch English (US)
English (US)