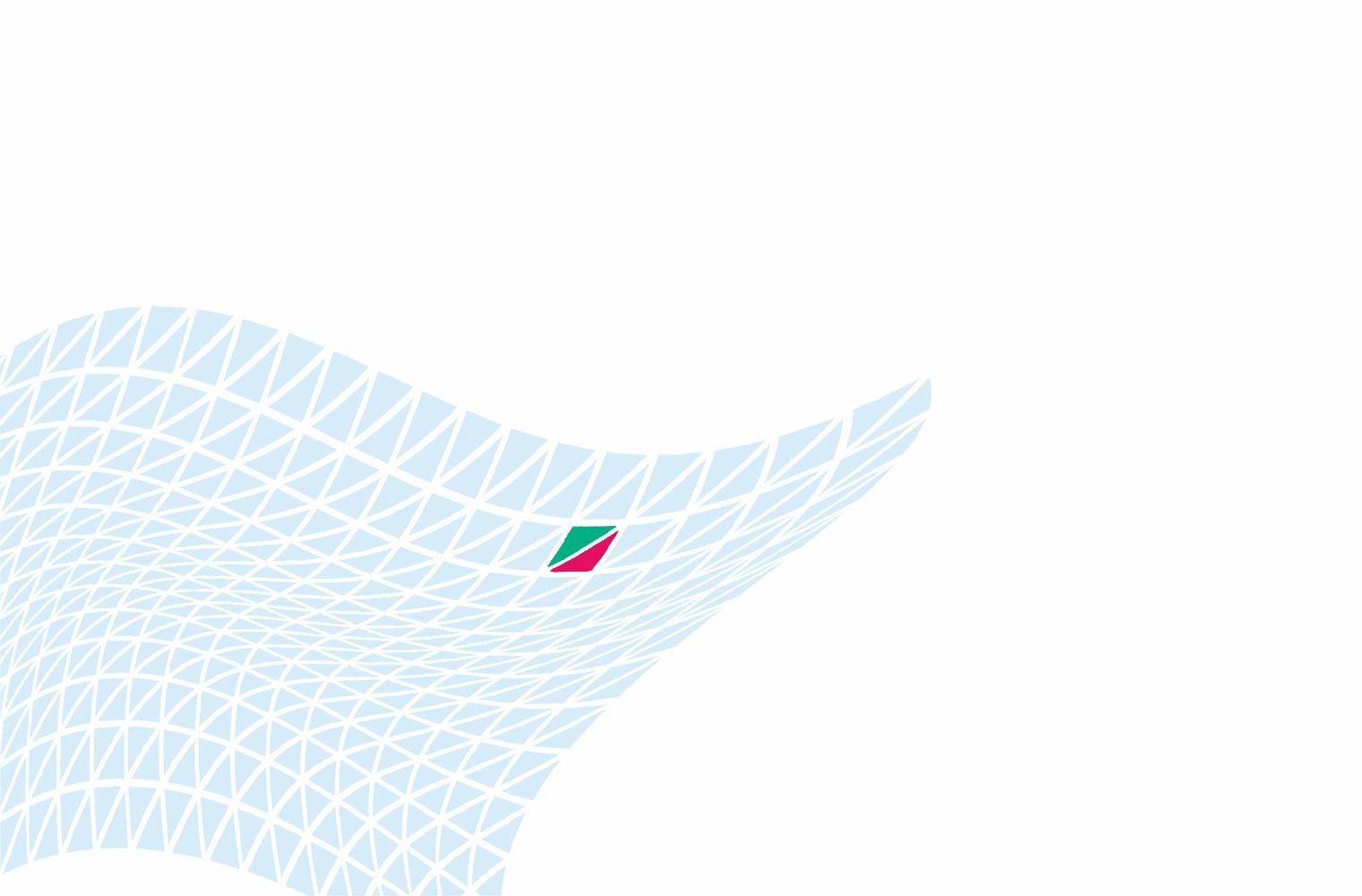HDN in private home
Elevated aesthetics for everyday life
HDN is the essence of modern innovation within welfare technology, combining design, function and elegance. It's therefore ideal for entrances with one or two steps, such as for shops and offices.
When the HDN lift is not in use, it's concealed in the floor flush with the existing floor surface, making it hardly noticeable. In other words, HDN is an aesthetic and practical solution if a lift is needed for disabled, walking-impaired or wheelchair users.






HDN
HDN means you can invite anyone into your home. This solution gives full access to all levels for the entire family, while the discreet installation retains open spaces in a modern home. The inclusivity that HDN brings into a room enhances the feeling of independence and freedom everyone needs to feel at home.
HDN is an abbreviation of HIDDEN, the perfect name when you think about it. The lift is discreetly hidden under tiles that match the entire floor to create the perfect interior integration.
A safety guard is fitted around the lift to prevent wheelchairs from rolling off while the lift is in motion.

As the HDN is built into the floor, only the surface of the lifting platform needs adapting to match the surroundings. The surface can be covered with wood, marble, granite, paving stones, cobblestone, carpet, vinyl, mats and tiles.
Whilst the design of the HDN looks simple at first glance, inside it incorporates a safe and robust mechanism with a high lifting capacity.


HDN from Liftup is a very safe product to use, thanks to the many different safety features.
SAFETY GUARDS
10 cm high safety guards are fitted around the three open sides to prevent wheelchairs rolling off while the lift is in motion.
AUTOMATIC STOP IF OVERLOADED
The platform will stop automatically if overloaded or the load is distributed unevenly.
CLOSED SYSTEM
The closed system minimise the risk of contact with moving parts.
EMERGENCY STOP
Activation of the emergency stop will stop the platform immediately in the event of an unexpected movement.
Are you interested in an accessibility solution for your home or business? Fill out our contact form and tell us about your needs so we can quickly provide a solution and calculate the price!


Elevated aesthetics for everyday life

Renovated office landscape with access for all